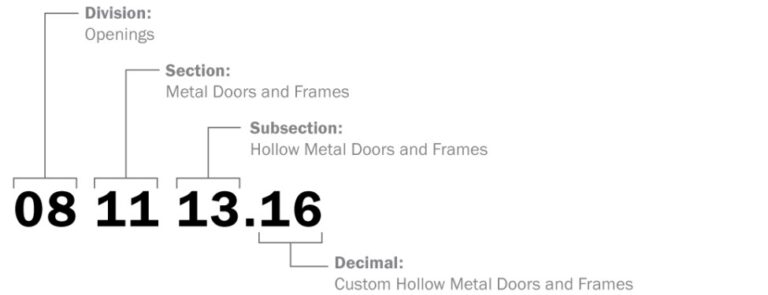CSI (Construction Specifications Institute) specifications are documents that provide detailed information about the materials, products, and workmanship required for a construction project. CSI has developed a standardized system, known as MasterFormat, for organizing and formatting construction specifications. The MasterFormat is divided into several parts, each serving a specific purpose in detailing the project requirements. As of my last knowledge update in January 2022, MasterFormat had been revised, and it’s possible that there may have been updates or changes since then. Here are the key parts of a CSI specification:
- Division 00 – Procurement and Contracting Requirements:
- This section includes administrative and procedural information such as bidding requirements, contract forms, and general conditions of the contract.
- Division 01 – General Requirements:
- It covers general information applicable to the entire project, including submittal procedures, quality requirements, and temporary facilities.
- Division 02 – Existing Conditions:
- Describes the requirements related to the assessment and treatment of existing conditions on the project site.
- Division 03 – Concrete:
- Specifies requirements for concrete materials, forming, placing, and finishing concrete elements.
- Division 04 – Masonry:
- Includes specifications for masonry materials and construction methods.
- Division 05 – Metals:
- Addresses the use of metal materials in construction, including structural and non-structural components.
- Division 06 – Wood, Plastics, and Composites:
- Covers the use of wood, plastic, and composite materials in the construction project.
- Division 07 – Thermal and Moisture Protection:
- Specifies requirements for insulation, waterproofing, roofing, and other systems related to thermal and moisture protection.
- Division 08 – Openings:
- Addresses doors, windows, hardware, and other openings in the building.
- Division 09 – Finishes:
- Describes requirements for interior and exterior finishes, including flooring, painting, and wall coverings.
- Division 10 – Specialties:
- Covers a range of specialized products and materials, such as signage, toilet partitions, and fire protection.
- Division 11 – Equipment:
- Provides specifications for equipment used in the project, such as audiovisual equipment, detention equipment, and food service equipment.
- Division 12 – Furnishings:
- Specifies requirements for furniture and other furnishings in the project.
- Division 13 – Special Construction:
- Includes specifications for unique or special construction methods and materials.
- Division 14 – Conveying Equipment:
- Addresses elevators, escalators, and other types of conveying equipment.
- Division 21 – Fire Suppression:
- Specifies requirements for fire suppression systems.
- Division 22 – Plumbing:
- Covers plumbing systems, fixtures, and equipment.
- Division 23 – Heating, Ventilating, and Air Conditioning (HVAC):
- Provides specifications for HVAC systems and equipment.
- Division 26 – Electrical:
- Addresses electrical systems, components, and equipment.
- Division 27 – Communications:
- Specifies requirements for communication systems.
- Division 28 – Electronic Safety and Security:
- Covers electronic safety and security systems.
- Division 31 – Earthwork:
- Provides specifications for earthmoving and site preparation activities.
- Division 32 – Exterior Improvements:
- Addresses site improvements, such as landscaping, paving, and site furnishings.
- Division 33 – Utilities:
- Specifies requirements for utility systems.
Each division is further divided into sections, and each section contains detailed information about a specific aspect of the construction project. The specifications are typically prepared by architects, engineers, or other design professionals and serve as a comprehensive guide for contractors to follow during the construction process. They help ensure that the project is built according to the design intent and quality standards outlined by the project team. Contractors use the specifications to bid on the project, procure materials, and execute the construction work. Read The Book>>


